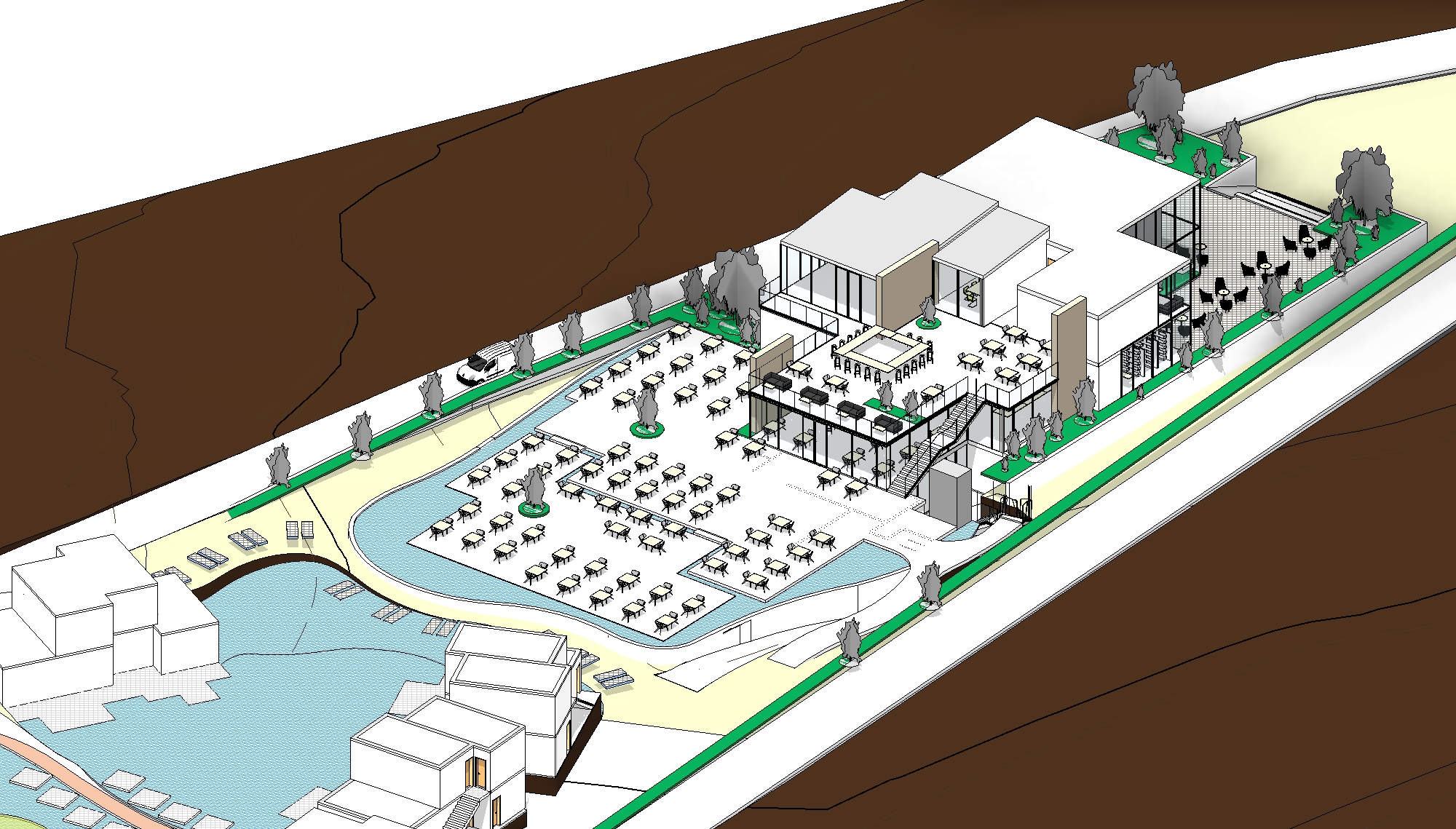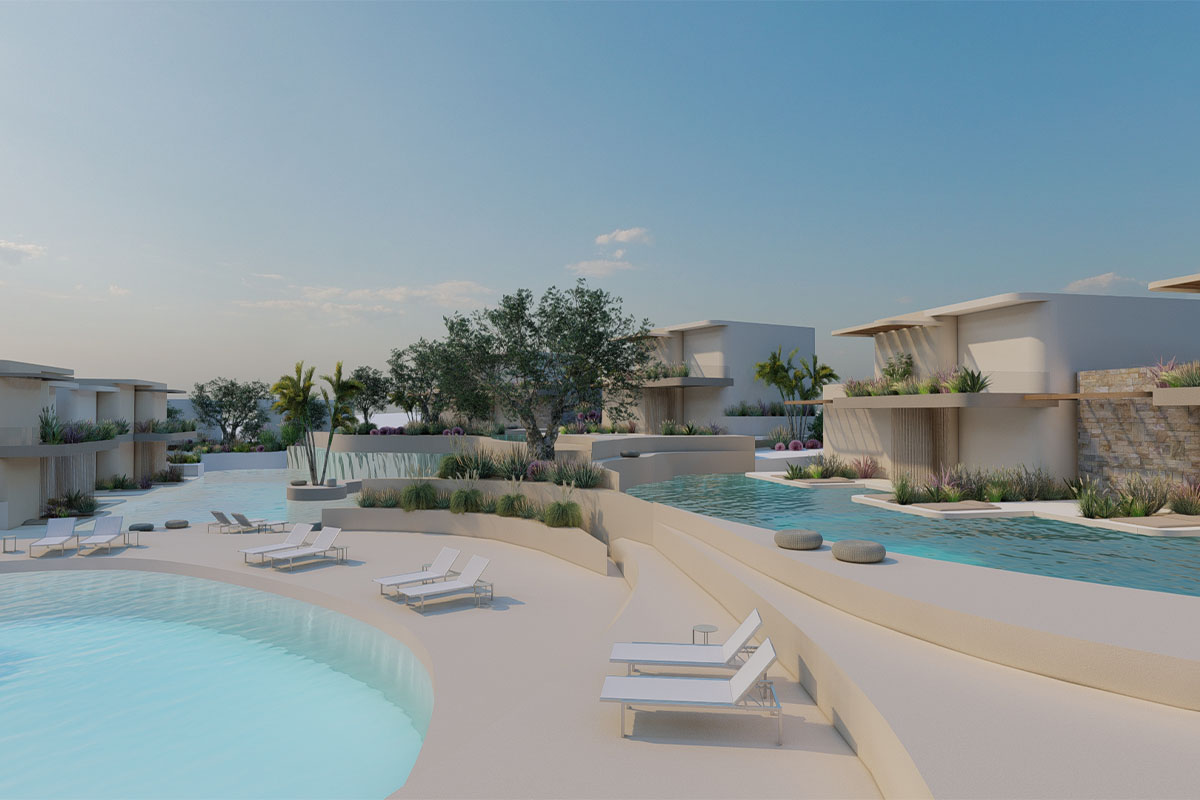The planned hotel unit will have a capacity of 98 rooms (of which 2 suites) with the possibility of full development to accommodate up to 196 people and the 98 rooms will be double.
The construction of the planned hotel will take place in Kos and specifically in the area of Mastichari of the MUNICIPALITY OF KOS
Description of the hotel.
The planned hotel unit will have a capacity of 98 rooms (of which 2 suites) with the possibility of full development to accommodate up to 196 people and the 98 rooms will be double. The rooms are arranged in 5 two-storey buildings and in 2 Ground floor studios. In addition to the rooms there will be the following spaces, which will be analyzed below in this technical description:
• Reception area
• Living room
• Business Center Attic with offices - Accounting
• Tourist goods store-mini market
• Restaurant - Breakfast room
• Bar / Cafeteria • Indoor gym area
• Spa area / Sauna / Massage
• Warehouse • Auxiliary spaces

Rooms-Capacity
The complex is arranged in 4 two-storey buildings A and 1 two-storey building B. The number of rooms as well as the capacity of each building is shown in the table below:
|
Building |
Ground Floor Rooms |
Ground Floor Area |
First Floor Rooms
|
First Floor Area |
Set of building rooms |
|
Κτιρίο Α |
9 |
251,90 |
8 |
223,78 |
17 |
|
Κτιρίο Α |
9 |
251,90 |
8 |
223,78 |
17 |
|
Κτιρίο Α |
9 |
251,90 |
8 |
223,78 |
17 |
|
Κτιρίο Α |
9 |
251,90 |
8 |
223,78 |
17 |
|
Κτίριο Β |
15 |
417,19 |
13 |
365,34 |
28 |
|
Στουντιο |
2 |
41,31 |
|
|
2 |
|
Συνολον |
53 |
10575,81 |
45 |
1260,46 |
98 |

