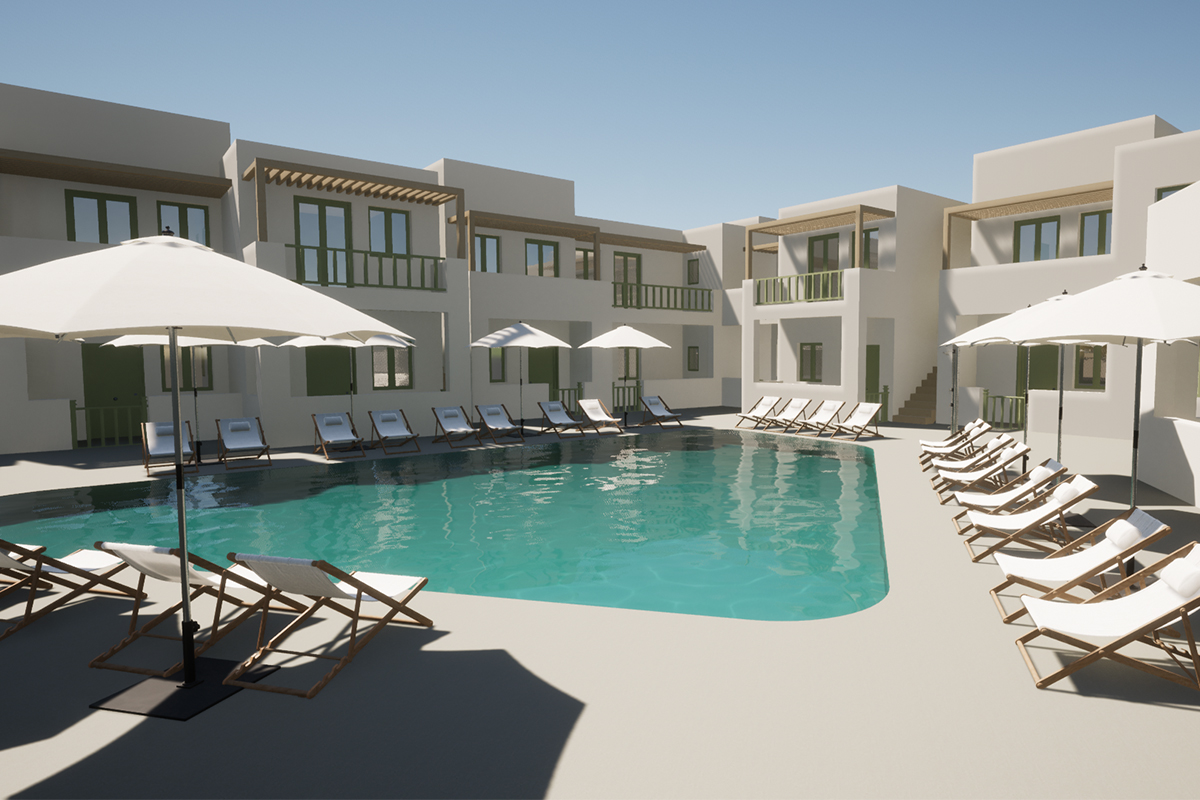3-star hotel unit will have a capacity of 12 double rooms, 12 quadruple rooms and 2 autonomous villas-suites with their own pool and their own environment.
The construction of the planned hotel will take place in Kimolos and specifically in the city of Alyki of the Municipal Community of the Municipality of Kimolos
Description of the hotel
The designed 3-star hotel unit will have a capacity of 12 double rooms, 12 quadruple rooms and 2 autonomous villas-suites with their own pool and their own environment. The whole hotel unit will be able in full development to accommodate up to 80 people. The construction will be entirely based on the Cycladic style as provided by the law on construction for the area. In addition to the rooms there will be the following spaces, which will be analyzed below in this technical description: • Reception area which will be located in the main building. • BusinessCenter where it will be located next to the reception with equipment and space suitable technologically equipped to serve business appointments and customer needs to fulfill their professional obligations. • Central Kitchen which will serve the buffet for the exclusive service of breakfast (strictly Greek traditional breakfast) with hall and table seats.
Autonomous storage space, freezing and maintenance room of about 15 sq.m. in total, storage space for washing machines-dryers-ironing boards and clothing storage shelves of approximately 15-20 sq.m.
• Staff Rooms 2 separate areas with their own toilets exclusively for the needs of the employees of the unit.
• Mini market of haberdashery and folk art items and souvenirs of the island for the service of hotel guests, but also external customers as it is located next to the entrance and in front of the road.
• BAR-SNACK BAR in the pool area which will be constructed so that it is on 2 levels, outside & in water.
• Swimming pool 80 sq.m. for the hotel customers but also for the needs of external customers.
• Shared toilets (with provision for the disabled) which will be accessible from the reception area-breakfast hall as well as from the pool area.
The project has been designed so that on the one hand according to the current specifications of EOT to be classified in the Category of 3 stars and on the other hand its construction is such as to ensure an energy class A +.
The specifications of the hotel follow a more modern minimalist form and with spaces that would serve all the needs of the tourist such as rest, entertainment, comfort and quality. The shape of the plot is irregular with the result that there are restrictions that are intensified by the provisions of the current building regulations. There are several trees inside the plot and the design took into account the desire to preserve them as much as possible.
In general, the entire construction will be in Cycladic style as defined by the law for the area with enough touch from the owners to make more pronounced the main characteristics of the Cyclades. The element of greenery in the surrounding area (with trees and grass) will also be very strong, combined with stone and other constructions that capture the image of the Cyclades. All rooms on the ground floor will be positioned so that they have their own space overlooking the pool (like a courtyard). All rooms upstairs will also have a balcony with pool views. Some of them will have from the back and a view to the sea which is 80 meters from the hotel. Both suites will have their own exclusive pool of about 10 meters. They will be quadruple (with a capacity of up to 6 people) with living room and their own kitchen as well as will have an surrounding area with sofas and sunbeds.

