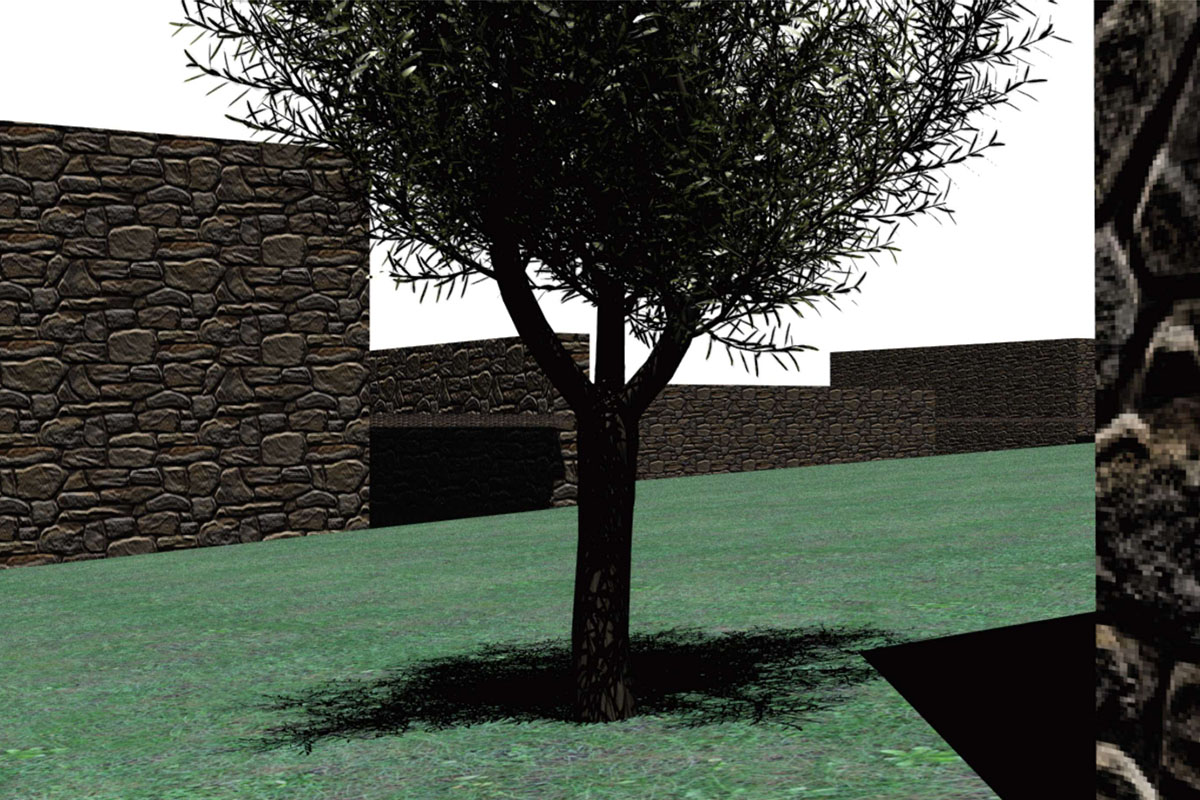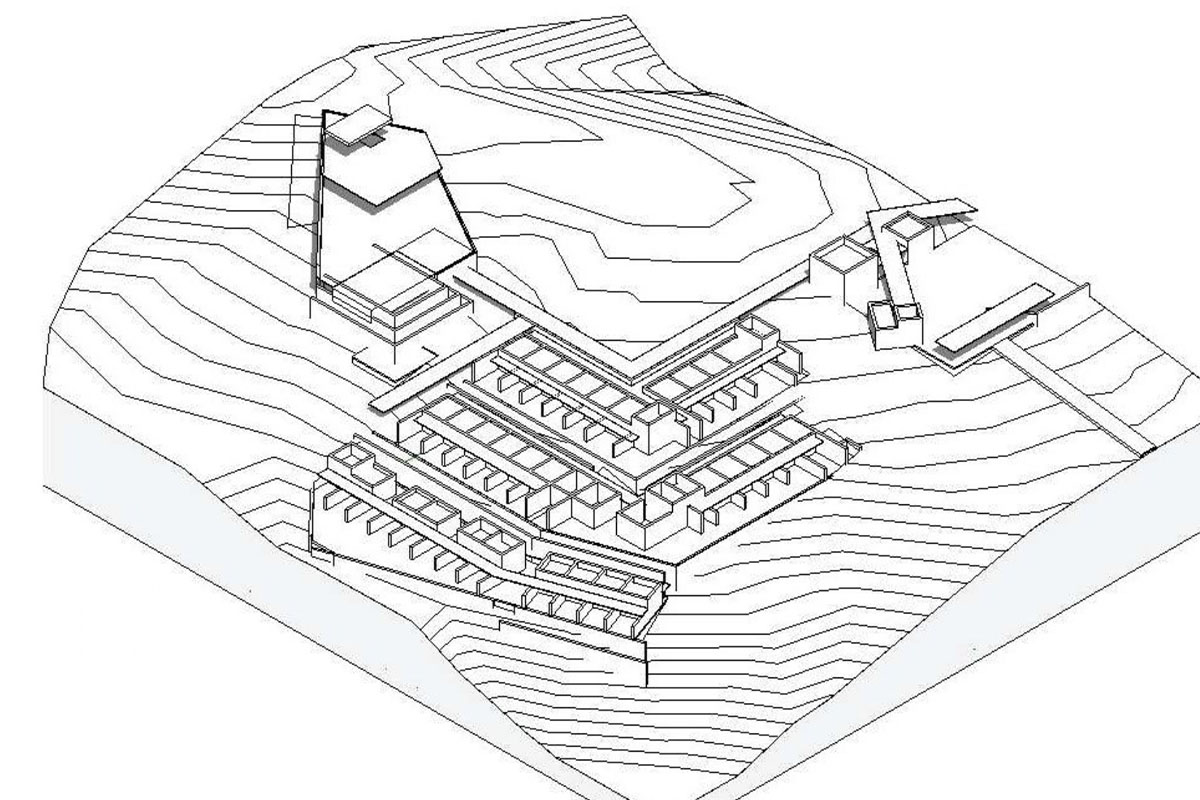The project is designed so that on the one hand according to the current specifications of EOT to be classified in the Category of 5 stars
The specifications of the hotel follow a modern minimalist form and with spaces that would serve all the needs of the tourist such as rest, entertainment, comfort, luxury and quality.
Description of the Hotel
The hotel is designed to be built on a plot of 15,333 sq.m. where within it there are scattered 13 building volumes at different levels which will be analyzed below. More detail As mentioned above the designed hotel unit will have a capacity of 40 rooms which are broken down into 14 rooms just double 21 sq.m. each, 14 deluxe double rooms 25 sq.m. and 12 double suites of 32.5 sq.m. with the possibility of fully developing to accommodate up to 80 people. As mentioned above all rooms are double. The rooms are lined up in building volumes which are located on 3 levels. In Level A there are 2 building volumes which accommodate a total of 12 rooms. These are analyzed in 8 basic double rooms of 21 sq.m. each, 2 deluxe double rooms of 25 sq.m. each. One of these 2 rooms will be constructed to specifications for the disabled. Also in the 2 building volumes of level A will be accommodated 2 suites of 32.5 sq.m. each one . Also, one of these two suites will be made to specifications for the disabled. In the 2nd Level there are 2 building volumes in which there are a total of 16 rooms of which 6 rooms will be basically doubles of 21 sq.m. each, 7 deluxe double rooms of 25 sq.m. each and 3 suites 32.5 sq.m. each one . On Level C there are 2 building volumes, which include a total of 12 rooms of which 5 rooms will be deluxe double rooms of 25 sq.m. each and the other 7 rooms will be suites of 32.5 sq.m. each one .
All rooms will have in front of them a terrace of equal area with the area of the interior of the room and each room (all 40) will have on their veranda a private private pool to serve the needs of the customers of each room In addition to the rooms there will be the following spaces, which will be analyzed below in this technical description:
- Reception area -Business Center
- Administration Offices - Auxiliary Spaces
- Tourist goods store-Gift Shop-Mini market
- Restaurant - Breakfast room
- Bar / Cafeteria Indoor gym / Spa / Sauna / Massage
- Auxiliary spaces / Laundry
- Outdoor Organized Swimming Pool

The project is designed so that on the one hand according to the current specifications of EOT to be classified in the Category of 5 stars and on the other hand its construction is such as to ensure an energy class A +. The specifications of the hotel follow a modern minimalist form and with spaces that would serve all the needs of the tourist such as rest, entertainment, comfort, luxury and quality. The shape of the plot is irregular with the result that there are restrictions that are intensified by the provisions of the current building regulations. Within the plot there are several trees such as olive trees and fruit trees and the design took into account the desire to preserve them as much as possible. The logic of the hotel is to create secluded buildings, whose main feature will be comfort, quiet and luxury and will look to the view, where in our case is the view of the beautiful sea and the beauties of the surrounding mountains. the area, which leave indelible marks on the senses of visitors.
